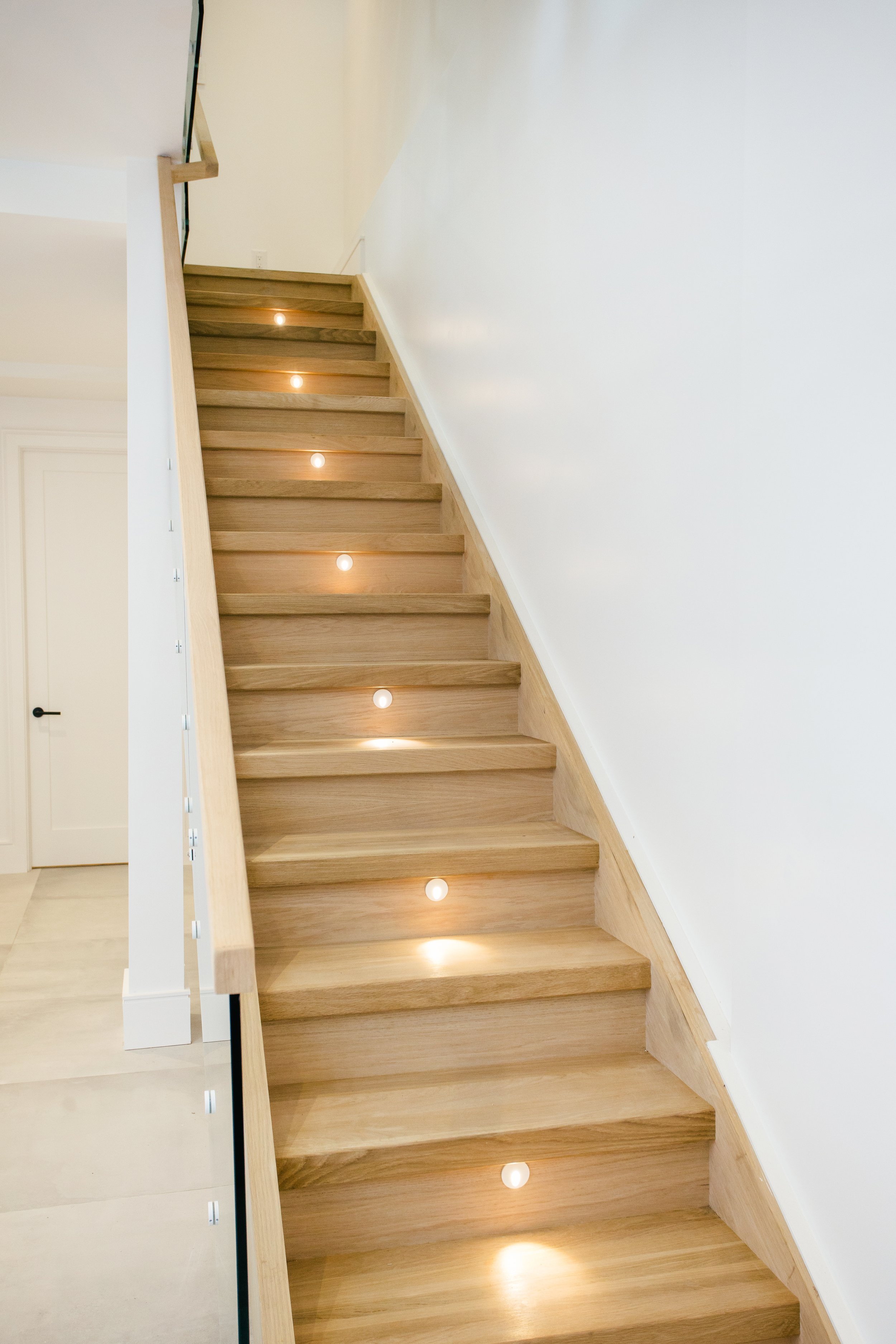Staircase
Chestnut Hills, Toronto
Given the central location of the staircase in the home, we knew it would be a crucial design element that would greatly impact the overall aesthetic. We went above and beyond to ensure that the staircase was both beautiful and functional. This custom-designed staircase features a white powder-coated mono-beam, with 3-inch white oak treads matching the hardwood floor. We brainstormed a creative solution with our stairmaker that would meet building code regulations, whilst also maintaining a seamless look. The end result is a stunning white oak handrail atop elegant glass railings. This combination of materials and design details has resulted in a breathtaking staircase.
The stand-offs, needed to secure the glass railings, were also powder coated white. This served two important purposes. Firstly, it maximized the walking space on the staircase, meeting the building code regulations. Secondly, they offer an unobstructed view of the white oak staircase, highlighting the craftsmanship of this unique design element. Some plants were added overhanging the edge of the staircase adding greenery and life. Additionally, the staircase features multiple level changes and structural architectural details, especially on the second floor, which further add interest and depth.










