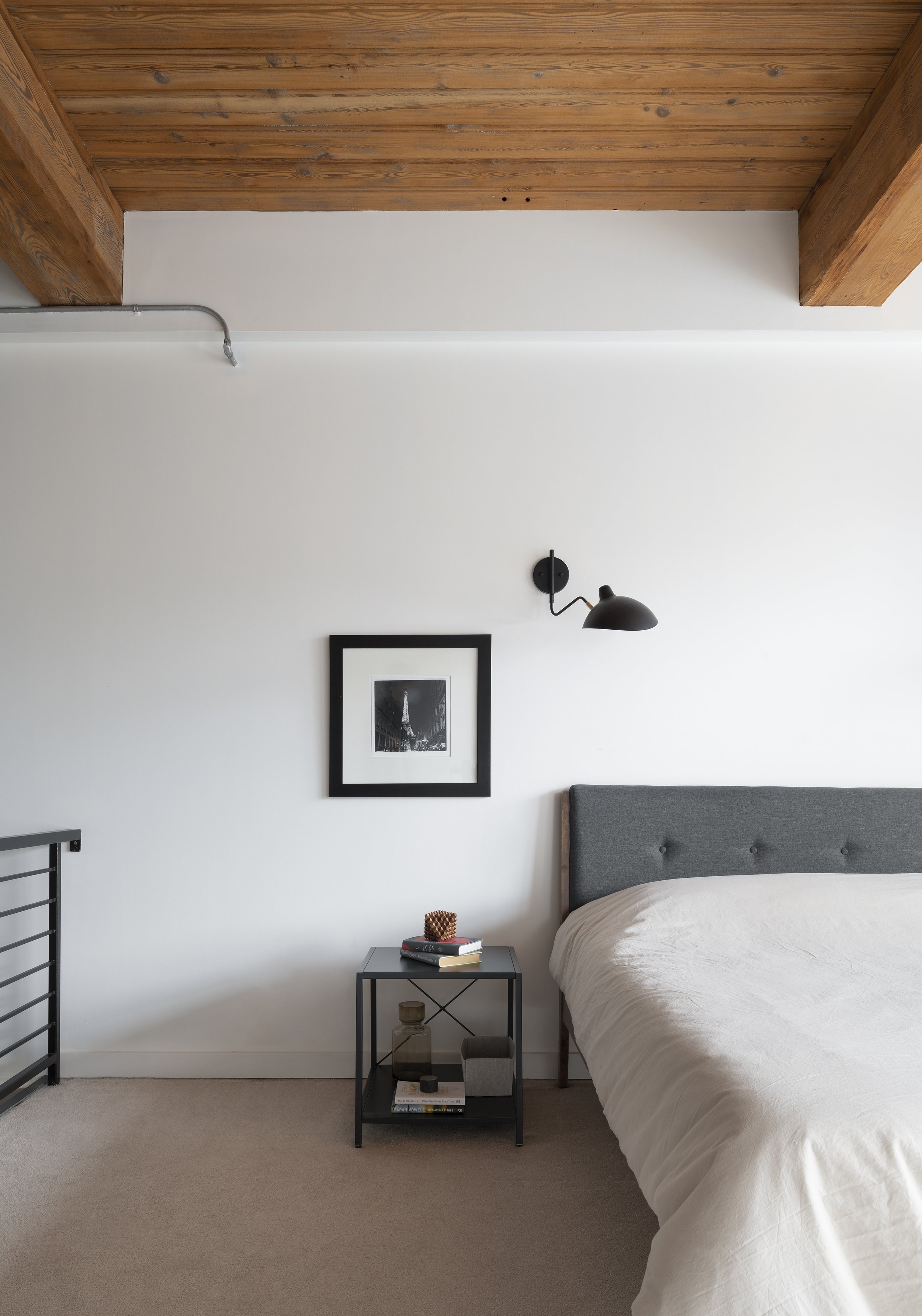Interior Design
Wellington, Downtown Toronto
This interior design project was made to meet the unique tastes and lifestyle of a couple residing in bustling downtown Toronto. Drawing inspiration from the trendy industrial vibe of the converted factory lofts, the design features exposed brick, vents, original floor joists and beams to give the space an edgy, urban feel. With two floors to work with, every inch of this apartment was thoughtfully planned and executed to maximize functionality and aesthetic appeal. The result is a truly exceptional living space that perfectly captures the essence of modern city living.
To enhance the storage space of this loft, we integrated additional shelving into the back wall. The open concept design perfectly complements the loft's chic industrial and mid-century modern fusion style, creating a clean and minimalist look. To fully leverage the ample natural light pouring through the oversized windows, we positioned the seating area to create a cozy nook that blends with the surrounding decor. We worked with the couple to simplify their belongings, creating an organized space. The end result is a stunning, sophisticated living space that perfectly balances form and function.
To embrace the industrial aesthetic, we created a dedicated workspace within the master bedroom that blends with the overall design theme. The desk was thoughtfully selected to fit the space and covers the expanse of the oversized windows, providing a view of the outdoors that makes work a pleasure. The second floor was meticulously designed to be an exclusive sanctuary, dedicated to the bedroom, closet, and bathroom, providing a serene and inviting sleep environment. With careful consideration given to every detail, from the carefully chosen furnishings to the cozy textures and ambient lighting.














